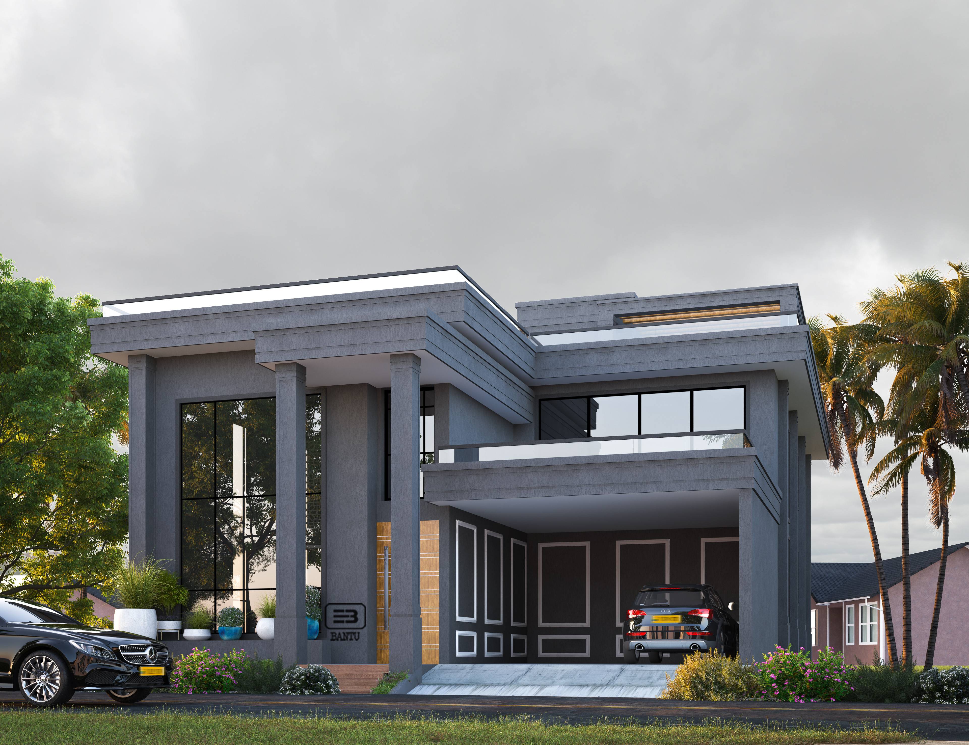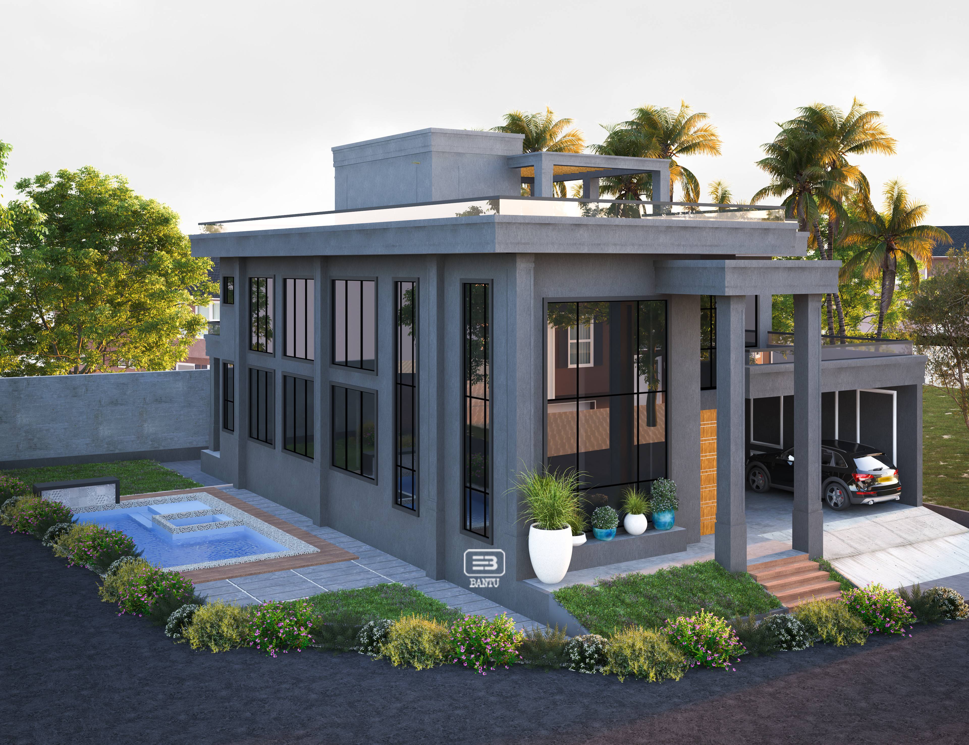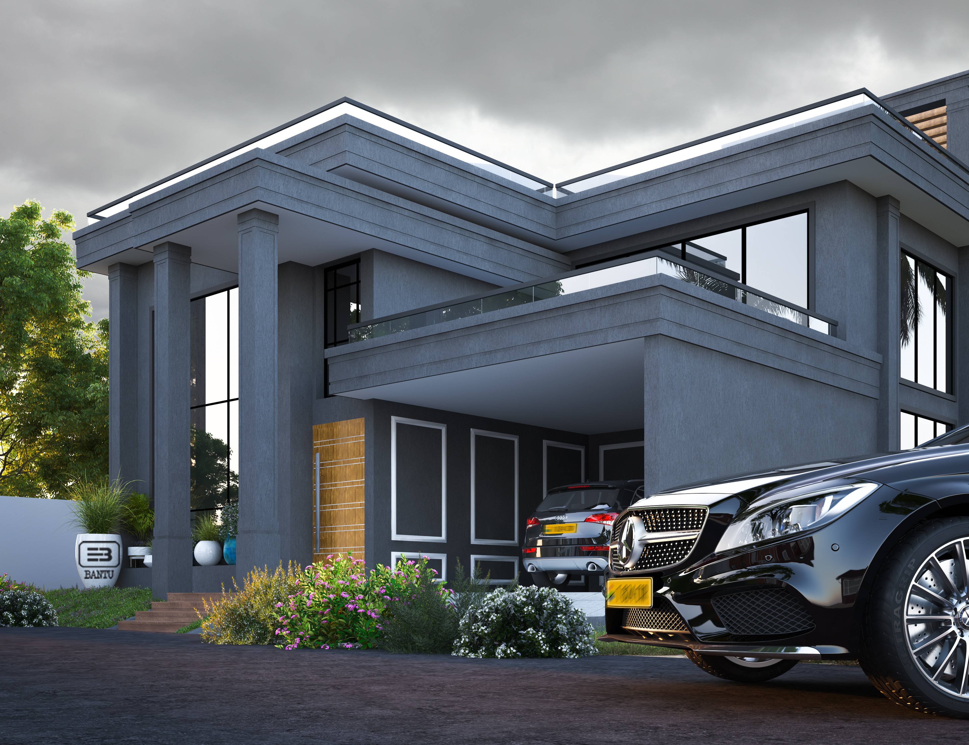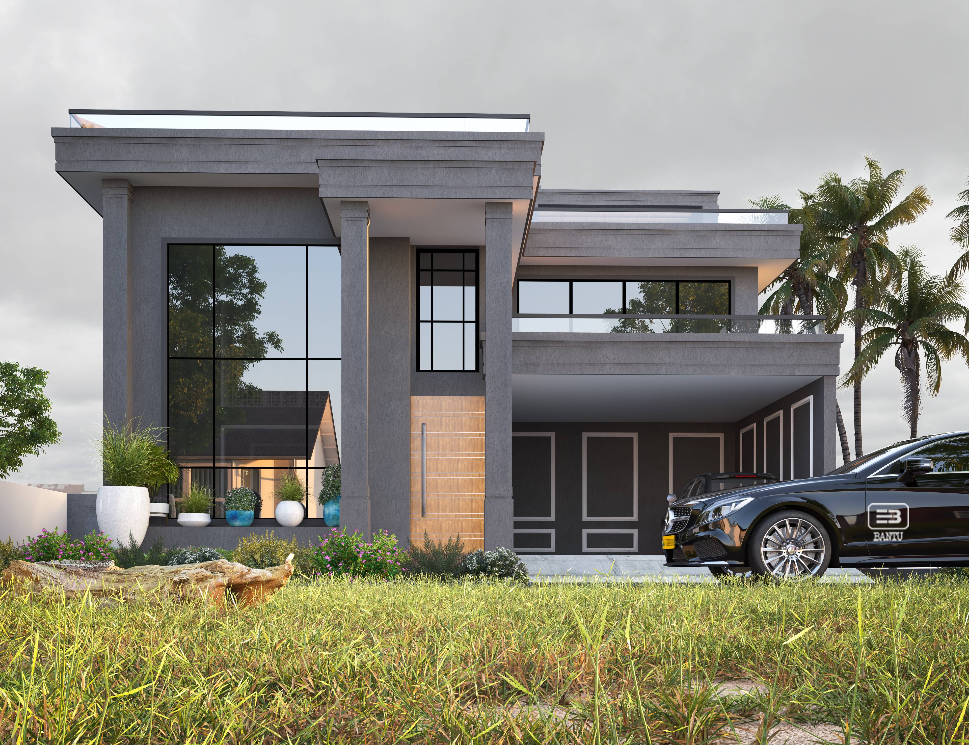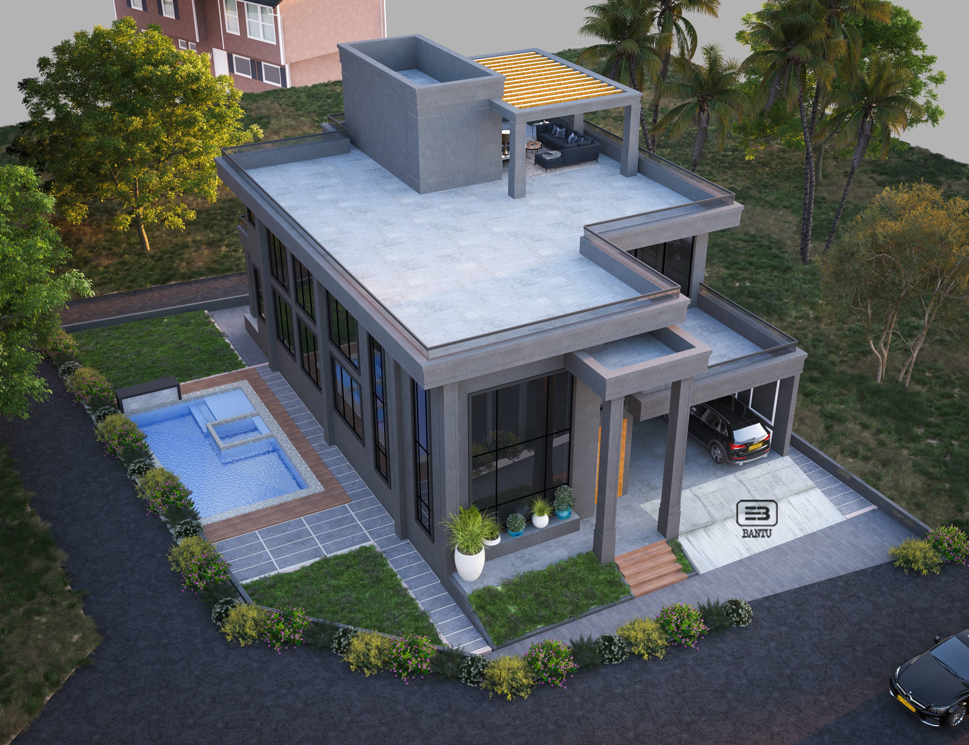Hussein & Winnie's Residence
- Date : 2023-02-01
- Client : -
- Status : Underconstruction
- Budget :
- Location : Dar es salaam - Tanzania
A young couple's love story once began in a world full of hopes and limitless possibilities. They desired a starting point for their journey together, a residence that would serve as a symbol of their special relationship and colorful personalities. They set out on a magnificent architectural journey without realizing that their story was going to take an amazing turn.
They looked for a visionary architect who could comprehend their goals, aspirations, and the blossoming love between them with passion and zeal. Together, they set out on a quest to create a house that would serve as their haven and serve as a representation of their shared aspirations and ideal lifestyle.
The architect had a vision for a contemporary two-story home that would capture the youthful vitality of the couple. It would be a location where their relationship would swell, where they could make priceless memories, and where their dreams would take flight.
The home's exterior was a symphony of elegant lines and alluring angles, a monument to modern architecture. Everyone who passed by noticed the facade's air of confidence and beauty. Large windows allowed sunshine to playfully dance on their floors and attracted the outside world into their daily lives.
When they entered, they were welcomed by an open floor design that seamlessly integrated the living areas, promoting happy interactions and a feeling of community. With its inviting seating arrangements and fireplace that offered tales of warmth and comfort, the living room enticed them to congregate.
Culinary adventures would take place in the kitchen, the center of the home. A well-equipped island, modern equipment, and sleek worktops helped to create a space that encouraged their love of cooking and creativity. Here, they would joke around, try new things, and get close over meals.
They found an intimate and peaceful environment as they ascended the stairway. A tranquil refuge, the master bedroom provided a haven from the busy outer world. The room's spacious windows framed breathtaking vistas and its opulent en-suite bathroom served as a haven for leisure. A pleasant nursery for their future family or a home office where their ideas could materialize awaited them in adjacent rooms.
The young couple stared in astonishment at the house that had evolved into a true representation of their love as the last details of the architect's vision came to life. Every element, from the carefully chosen materials to the creative spatial layouts, revealed something special about them and the bond they shared.
Their continuing love story was incorporated into the structure of their ideal house. It evolved into a location where smiles could be heard throughout the rooms, where memories could be written on the walls, and where their future could be seen developing day by day.
This originally-commissioned project has evolved into a celebration of creativity, love, and the influence of architecture on how we live. A captivating tribute to their love and a location where their dreams may come true, the young couple's narrative had finally found its place.

